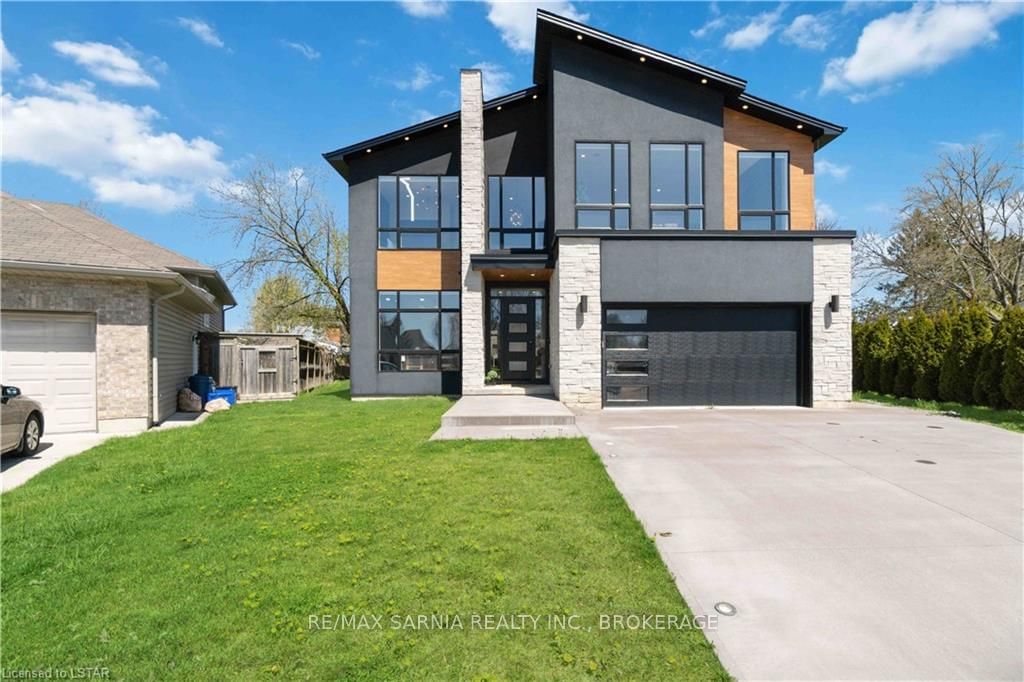$1,094,900
$*,***,***
3+1-Bed
Listed on 4/24/24
Listed by RE/MAX SARNIA REALTY INC., BROKERAGE
Wow! Nestled on a quiet cul-de-sac, this 2 storey contemporary masterpiece embodies elegance & modern luxury. With its sleek design & attention to detail, this home is sure to impress. Step inside to find an open concept floor plan flooded with natural light, creating a warm & inviting atmosphere. The spacious living area features soaring ceilings, designer fixtures & exquisite finishes throughout, perfect for entertaining guests. The gourmet kitchen is a chef's delight, high end appliances, a warming drawer & large centre island with quartz. Whether you're hosting a dinner party or enjoying a quiet meal at home, this kitchen is sure to inspire culinary creativity. Retreat to the luxurious master suite, complete with spa-like ensuite & California style closet. The upstairs also boasts 10' ceilings, lounge area with gas fireplace & 2 bedrooms, each designed with comfort & style in mind. This home is loaded with extras, including a state-of-the-art home automation system with "Alexa", wood floors, custom glass/tile showers & finished basement with 9' ceilings.
X8283046
Detached, 2-Storey
13+2
3+1
Attached
6
0-5
Central Air
Full
N
N
Stone, Stucco/Plaster
Forced Air
N
$0.00 (2024)
< .50 Acres
135.00x98.70 (Feet)
